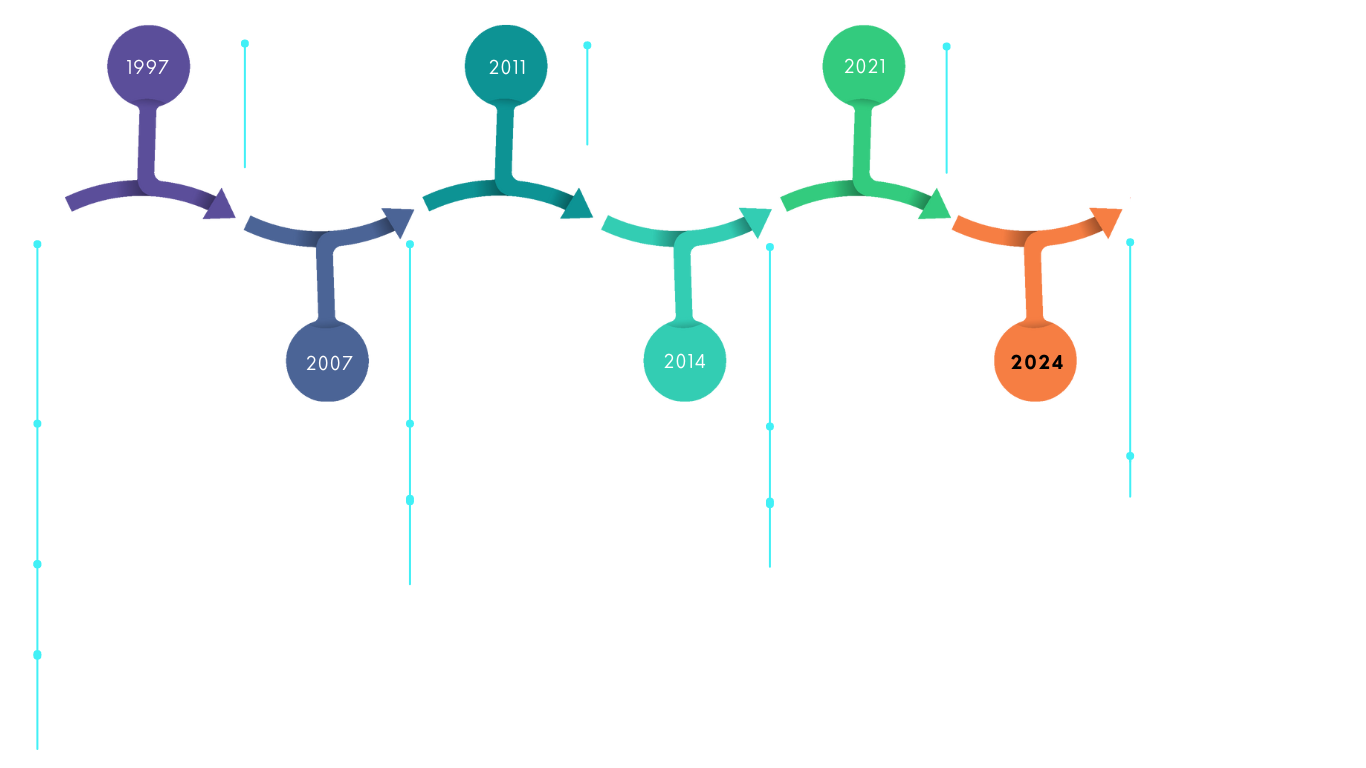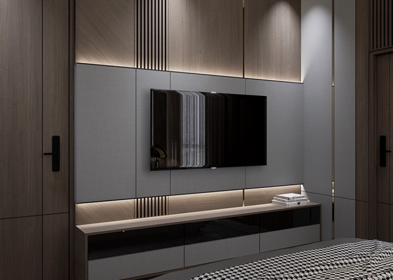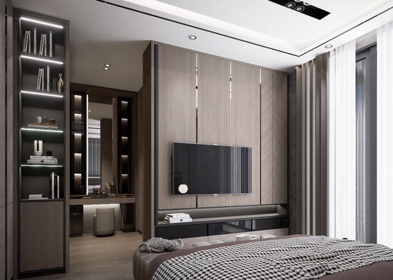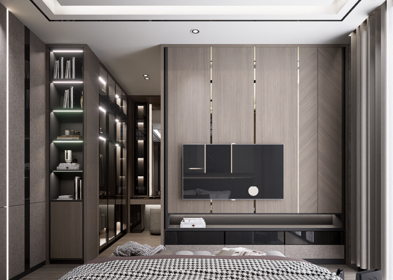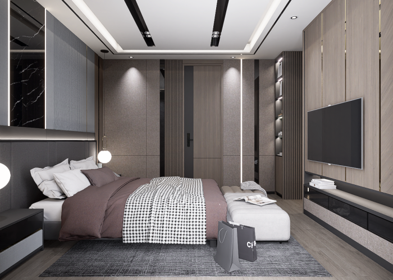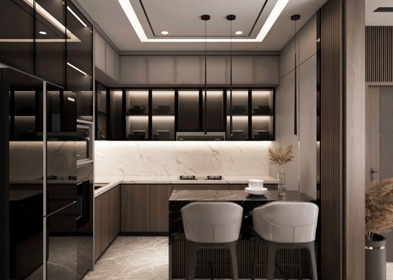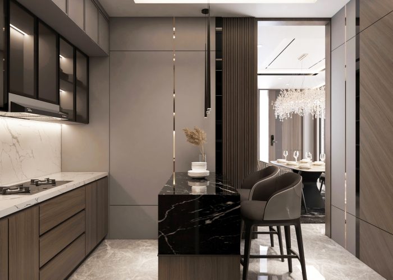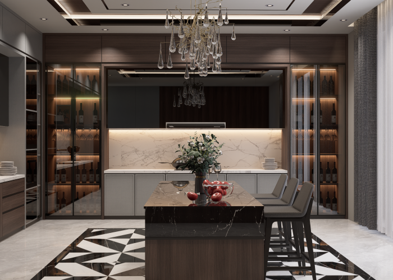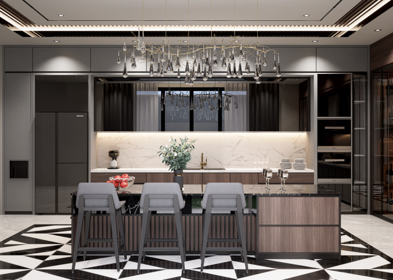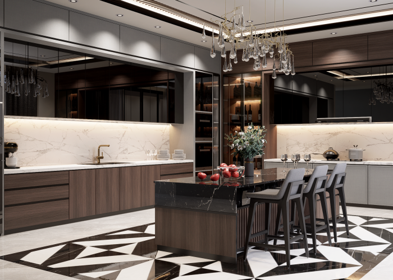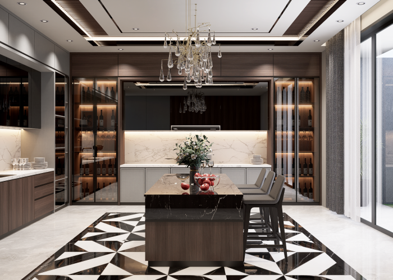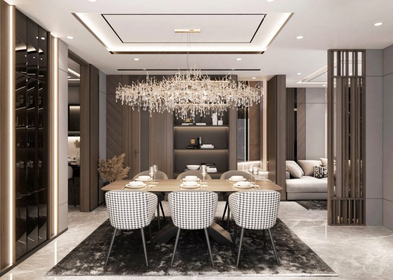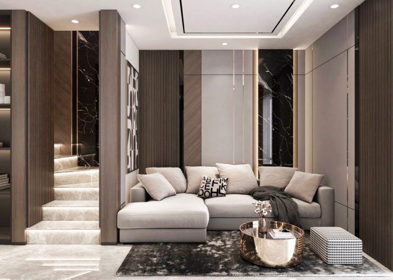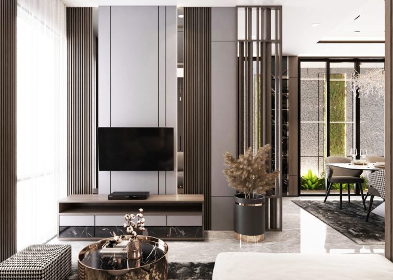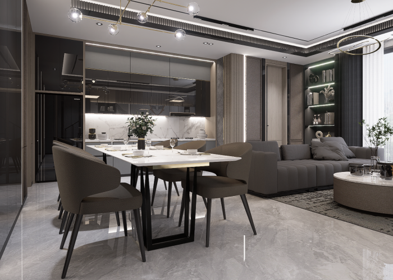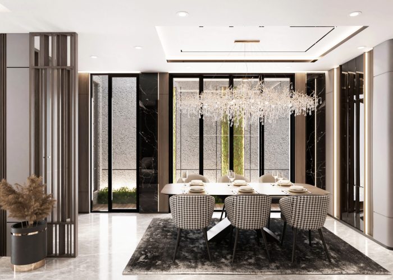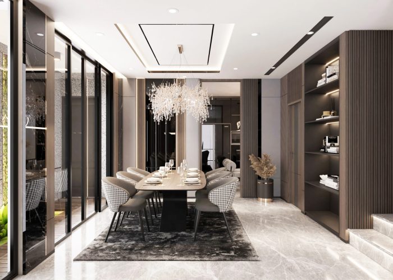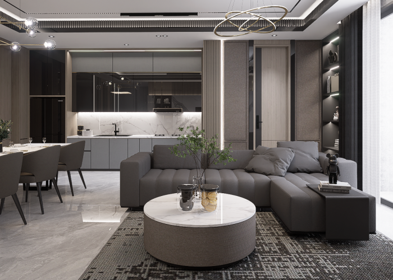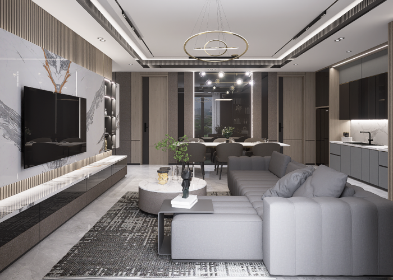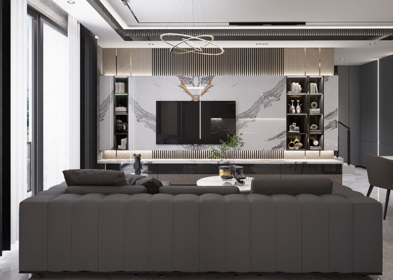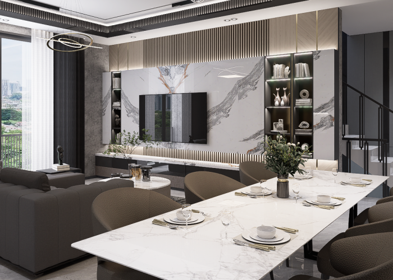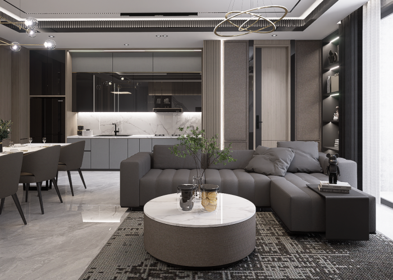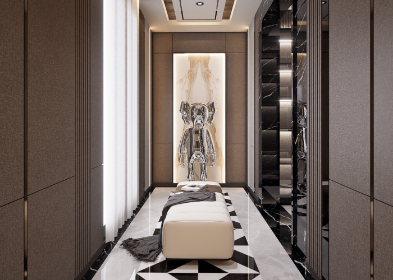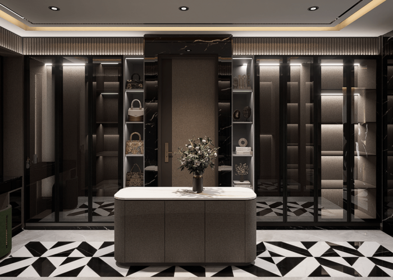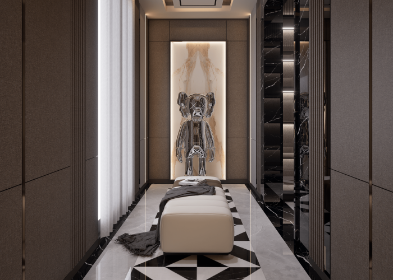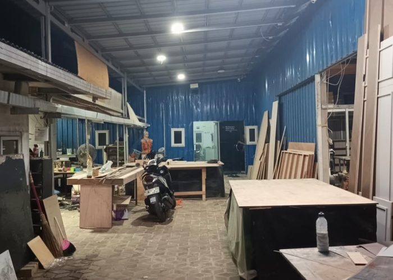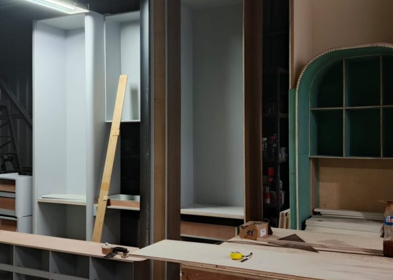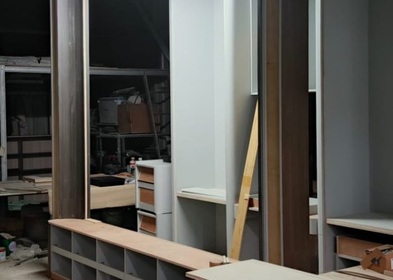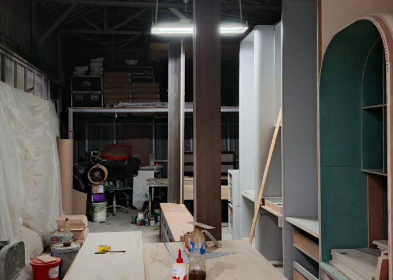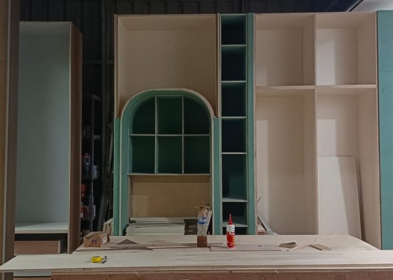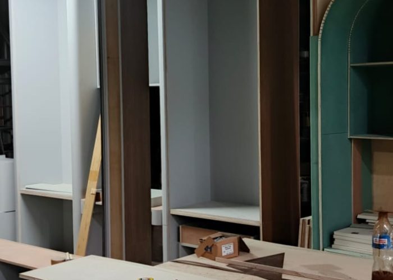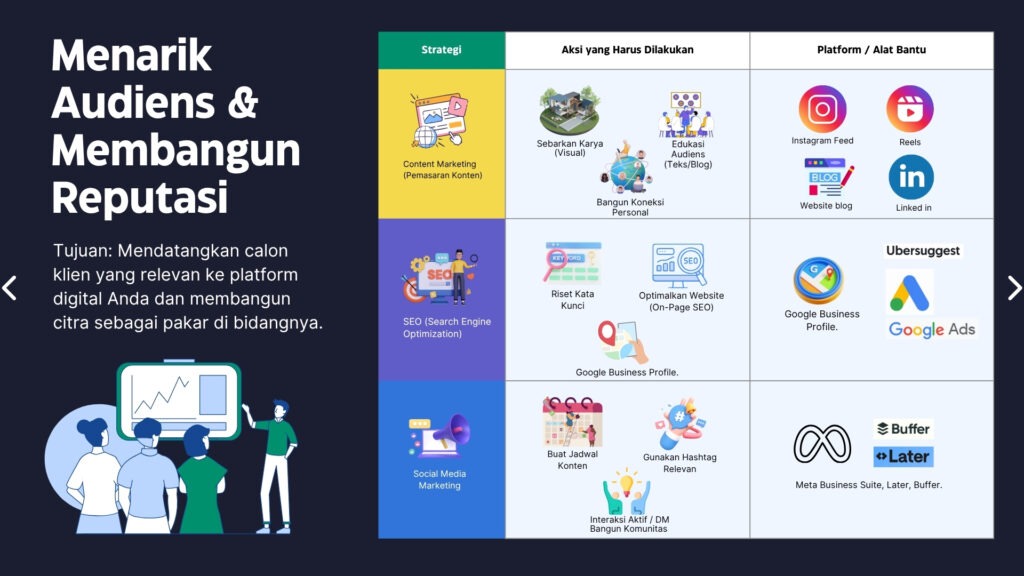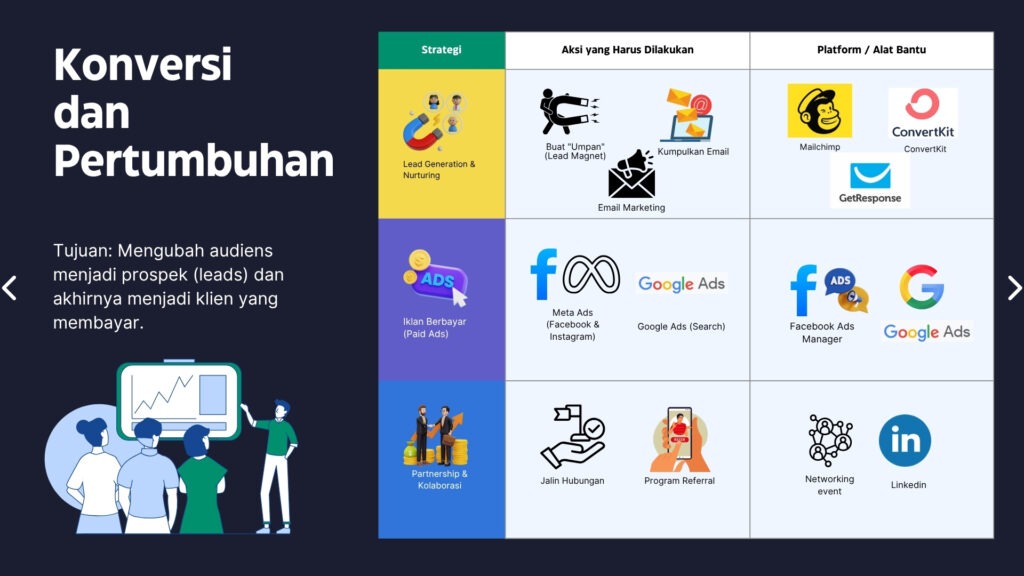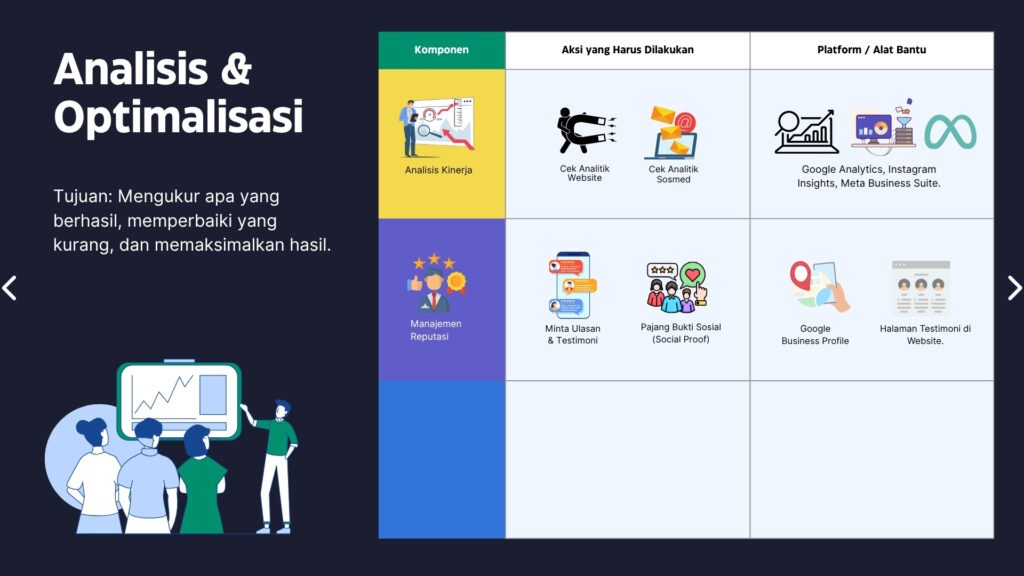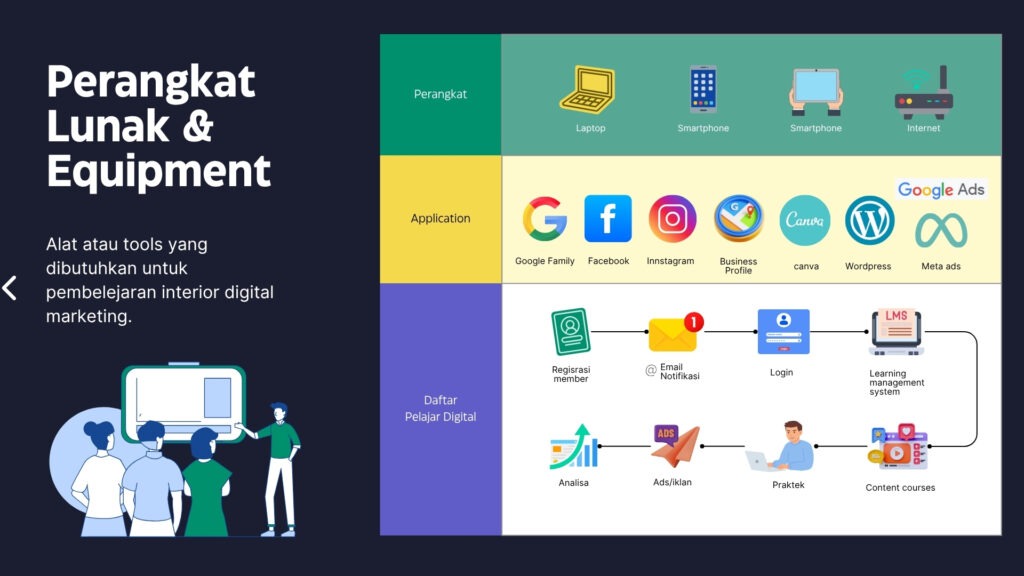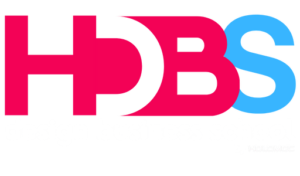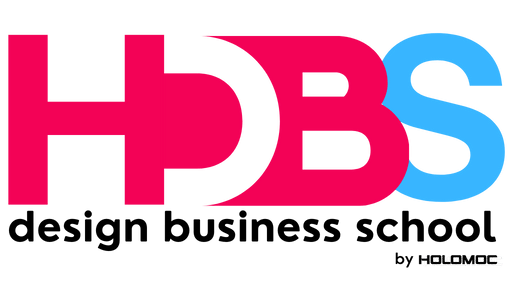Aesthetics and functionality in interior design, integrated with technology to solve problems in intuitive and futuristic spaces, Holomoc present with happiness.
We listen, We design, We build
Official
Residential
Commercial
Educational
Technology
PT Holomoc Indonesia specializes in providing services encompassing Interior Design and technology. Our focus lies in designing and crafting technological products tailored to support the requirements of the interior construction, architecture, smart office, event, and permanent installation industries.
Our portfolio includes cutting-edge solutions such as touchscreen information displays, Smart Meeting rooms, Booking Room Apps, AV Command Centers, AR/VR/MR, and Archviz for presentations, among others.
With an unwavering commitment to client satisfaction, Holomoc offers comprehensive solutions for official, commercial, and residential interior needs seamlessly integrated with technology, Presently, Holomoc has initiated the platform for interior industry.
Design Consultation
The initial stage where the designer meets with the client to understand their needs, style, budget, and project constraints. The designer will provide initial suggestions, ideas, and explain their workflow.
Site Survey
The designer will visit the site to take measurements, photographs, and analyze the existing conditions, including lighting, structure, and functionality. This step is essential to ensure the design is realistic and feasible.
Concept Development
Based on the consultation, the designer develops initial concepts. This typically includes: Mood Board Sketches/Diagrams Color Scheme & Materials And Technology.
Space Planning & Layout
The initial stage where the designer meets with the client to understand their needs, style, budget, and project constraints. The designer will offer preliminary suggestions, ideas, and explain their design process.
FF&E Selection
The designer assists in selecting and recommending: Furniture, Materials, Sanitary Fixtures, and Equipment: For the kitchen or other specialized areas. These selections are tailored to match the design concept, budget, and functionality.
Lighting Design
Planning the placement of lighting, types of lighting (general, task, accent), and color temperature to create the desired ambiance and ensure functionality.
Technical Drawings
A set of detailed drawings required by contractors to execute the design. Includes: Furniture Layout, Floor Plan, Ceiling Plan Wall Elevations and Custom Details Material Schedules and Product Specifications
3D Visualization
Using specialized software to create realistic visualizations of the final design, allowing clients to see how the space will look before construction begins. This may include still images or even walk-through videos.
Project Management
Project Management & Construction Supervision, Procurement, Vendor Management and Oversight: Ensuring that on-site work aligns with the design and meets quality standards.
Styling & Decoration & BAST
Final Stage: Where the designer adds finishing touches, including the placement of decorative accessories. This stage also includes the handover process with a formal completion report and a one-month retention period.

PelajarDigital.Com adalah platform untuk designer memudahkan mendapatkan template 3d model, interior scene, texture & lighting preset, dan scene siap render. dan akes belajar tips dan trik memasarkan karya desain secara profesional lewat digital marketing interior. dan teknologi pendukung, Daftar sekarang gratis !
Partnership
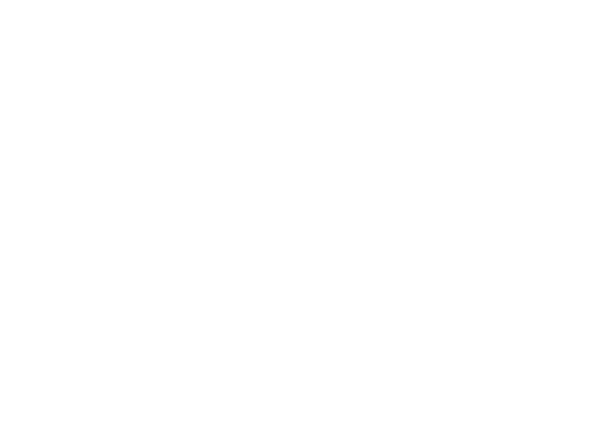
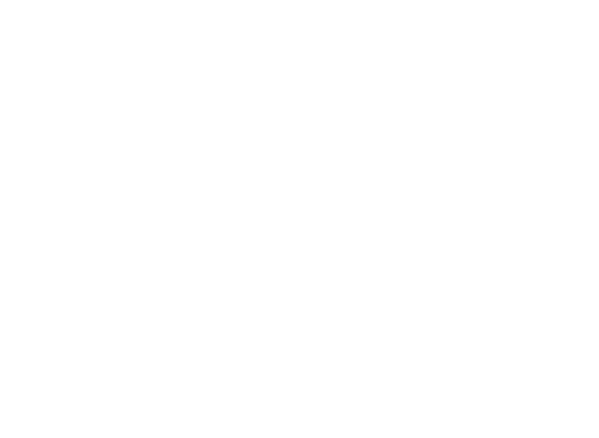
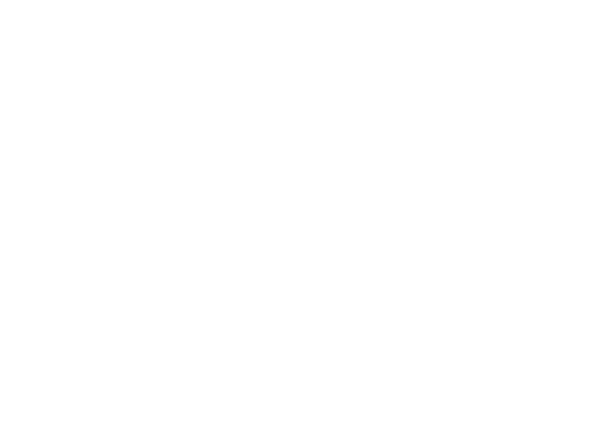
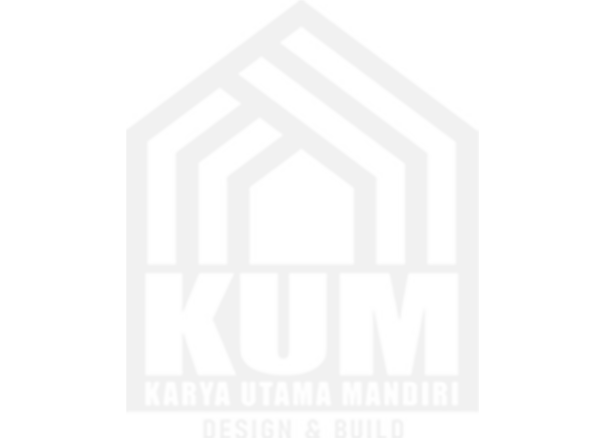
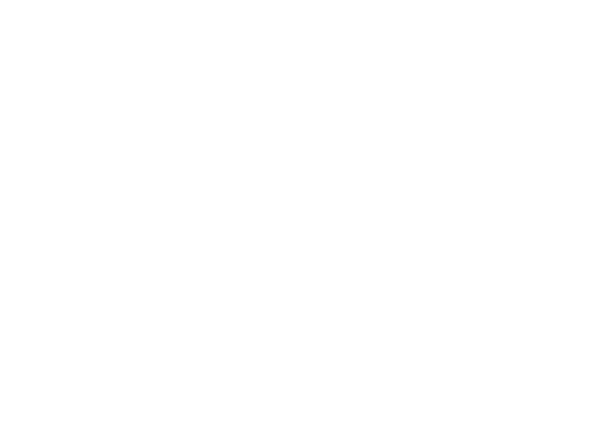
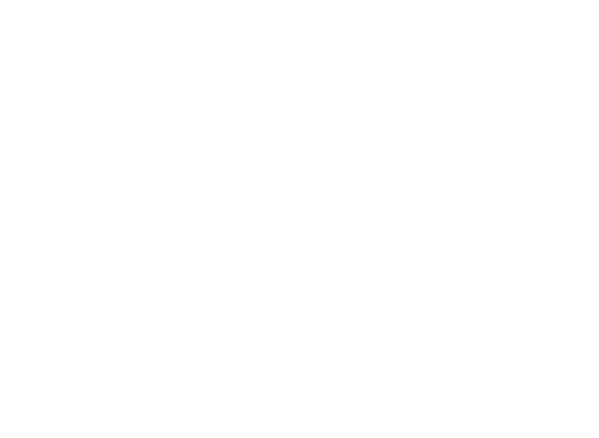
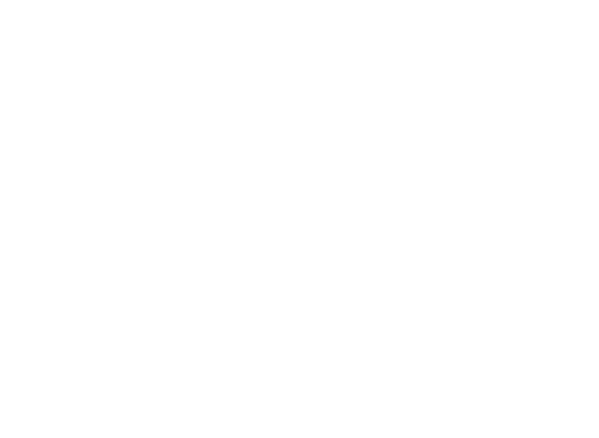
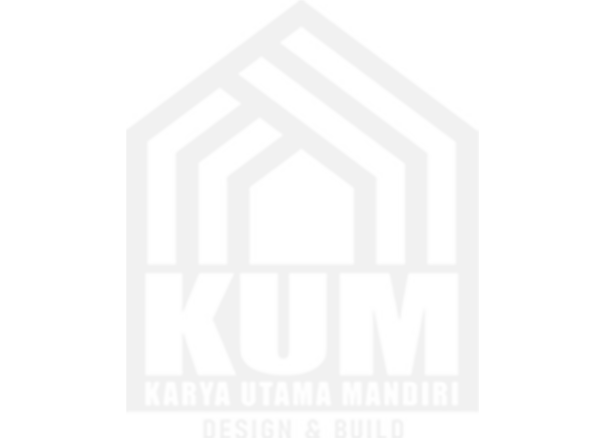
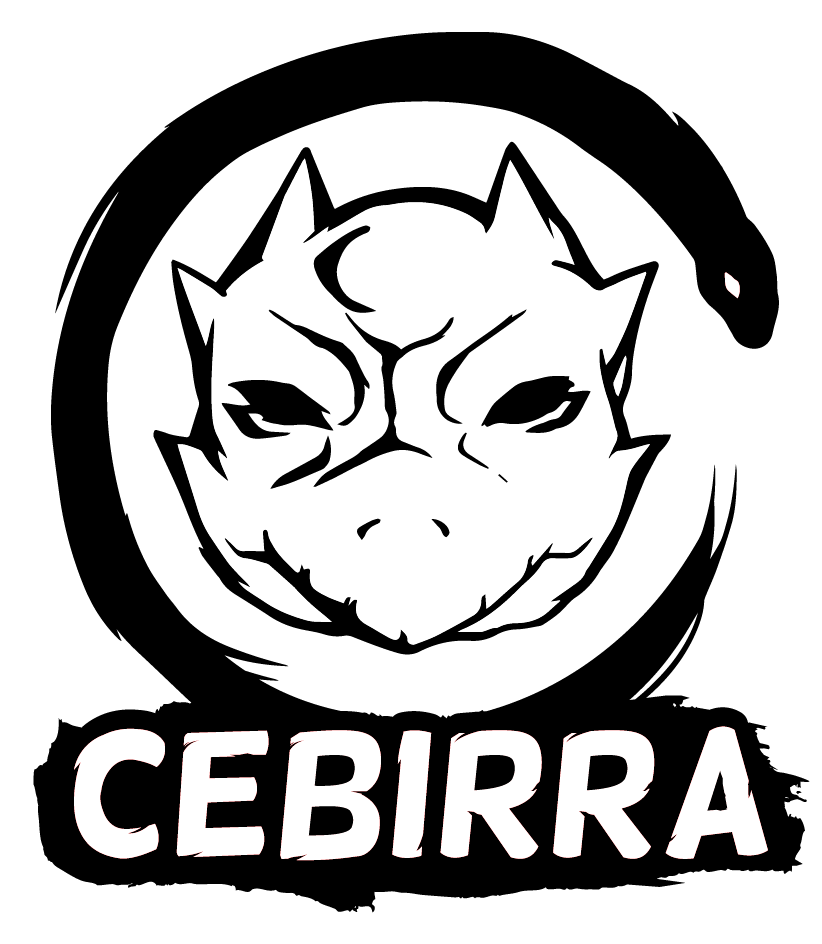
Belajar digital marketing interior membangun community digital di PelajarDigital.com
Grow with confidence

PT Holomoc Indonesia firma rintisan sejak 2007 di industri creative desain interior dan teknologi, mengusung immersive media integrator, solusi sistem integrasi.
Get Started
Contact
- Jl. Duren Sawit Indah Blok K1/10, Duren Sawit, Jakarta Timur 13440
- admin@holomoc.id
